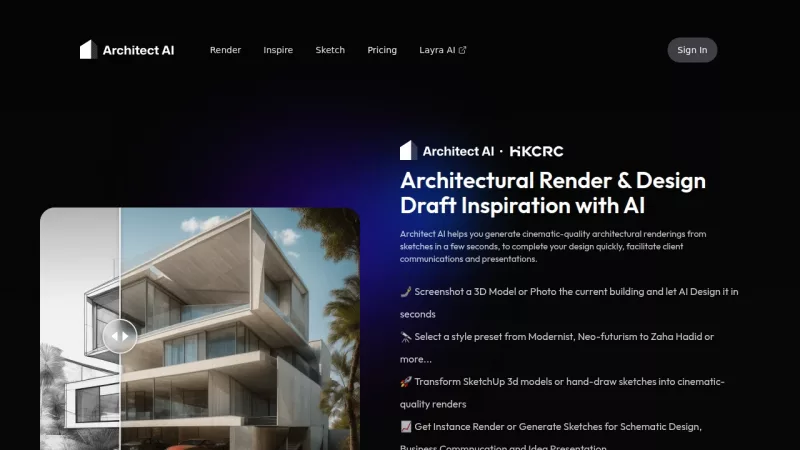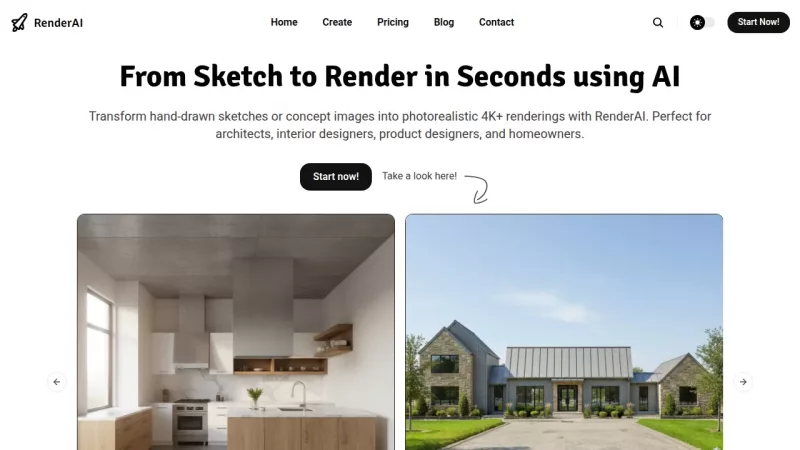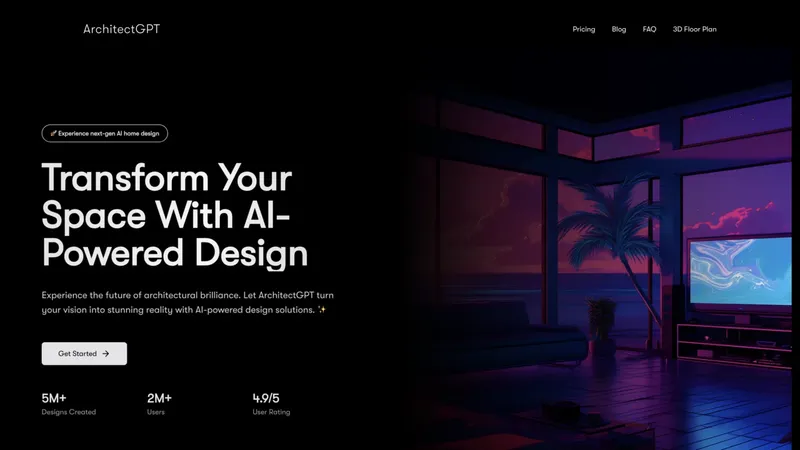
Google's 'Nano Banana' is Here: The Simple Guide to Cool AI Image Editing
Google's Nano Banana (Gemini 2.5 Flash Image) makes AI photo editing as easy as talking! Transform images with simple text commands while keeping faces consistent. Free through Google AI Studio - no technical skills needed. Perfect for creators, students & businesses.












